Our Process
LumHouse, a leading design firm, specializes in a meticulous lighting design process that integrates cutting-edge technology and creative solutions. This process is structured into four phases: Schematic Design, Design Development, Construction Documentation, and Construction Administration. Beginning with conceptualization and refining technical details, it ensures a cohesive and effective progression from idea to implementation.
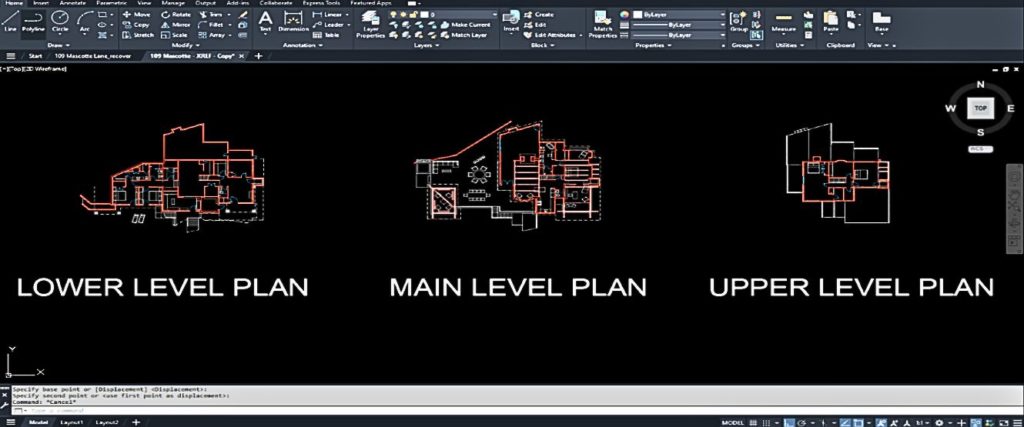
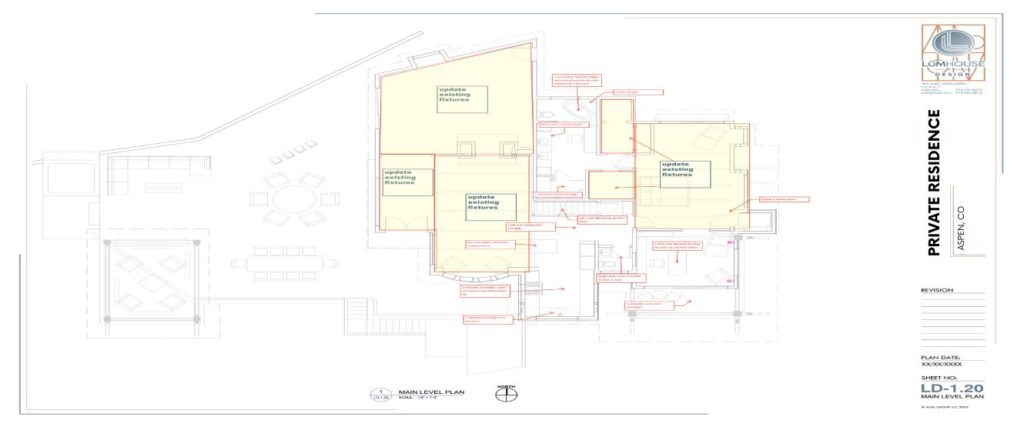
client consultation
Throughout its procedures, Lumhouse emphasizes understanding and incorporating stakeholders’ viewpoints into the lighting design, promoting transparency and teamwork to surpass client expectations. Furthermore, LumHouse integrates various documents into a cohesive format, blending proposed layouts and architectural plans while refining unnecessary details. This meticulous process results in a clear and concise blueprint, facilitating effective lighting design strategies.


schematic design
During this phase, the primary goal is to establish the overall concept and design direction. It involves brainstorming, conceptualizing, and creating initial sketches or diagrams that illustrate the proposed lighting scheme. Key considerations include the desired mood, atmosphere, and functionality of the lighting. This meticulous process results in a clear and concise blueprint, facilitating effective lighting design strategies as well as following industry standards.
Tasks: Preliminary site analysis, conceptualization of lighting effects, fixture placement and type exploration, initial client presentations and feedback

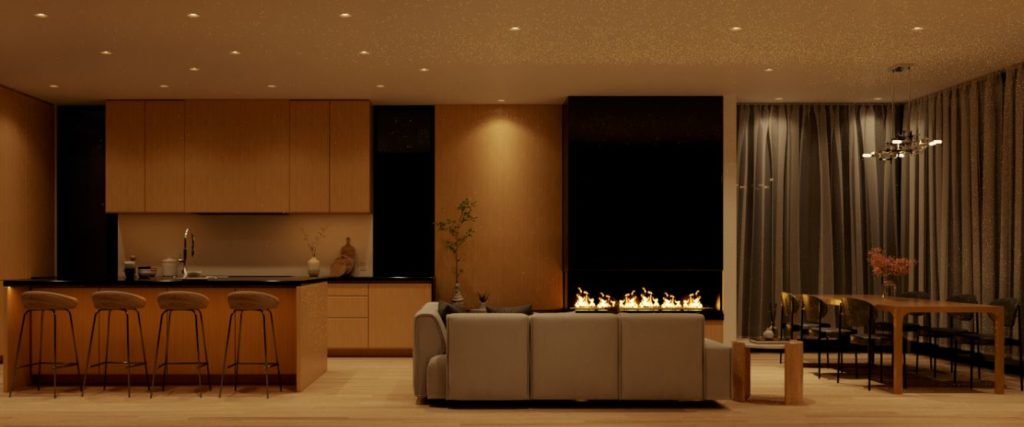

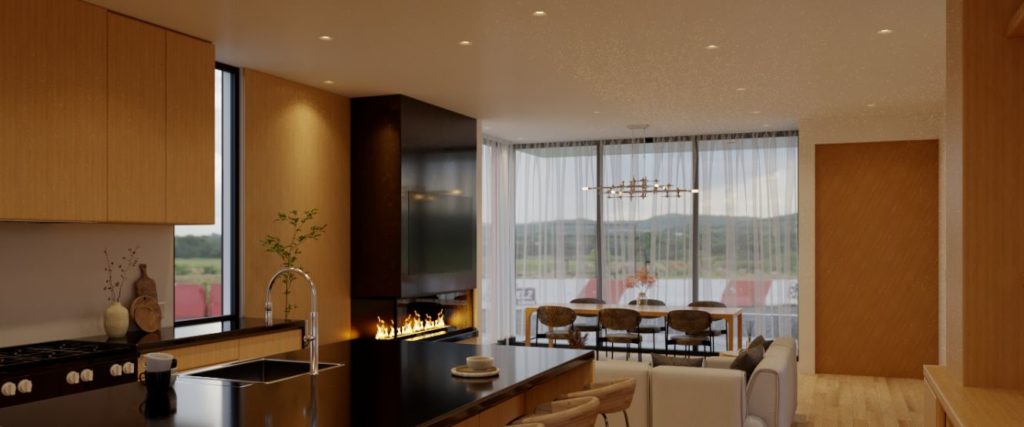
Hourly rendering
This offers lighting designers the flexibility to fine-tune their creations with precision and efficiency. By allowing adjustments in real-time, designers can experiment with various lighting scenarios, ensuring optimal ambiance and functionality. This iterative approach fosters creativity and ensures that the final design aligns seamlessly with the desired aesthetic and practical requirements.


design documents
Building upon the approved schematic design, the design development phase involves refining the details and incorporating more specific technical aspects. This phase aims to solidify the design concept and address any feedback received during the schematic design phase.
Tasks: Detailed fixture selection and specifications, development of lighting control systems, integration of energy-efficient and sustainable elements, collaboration with architects and other stakeholders.
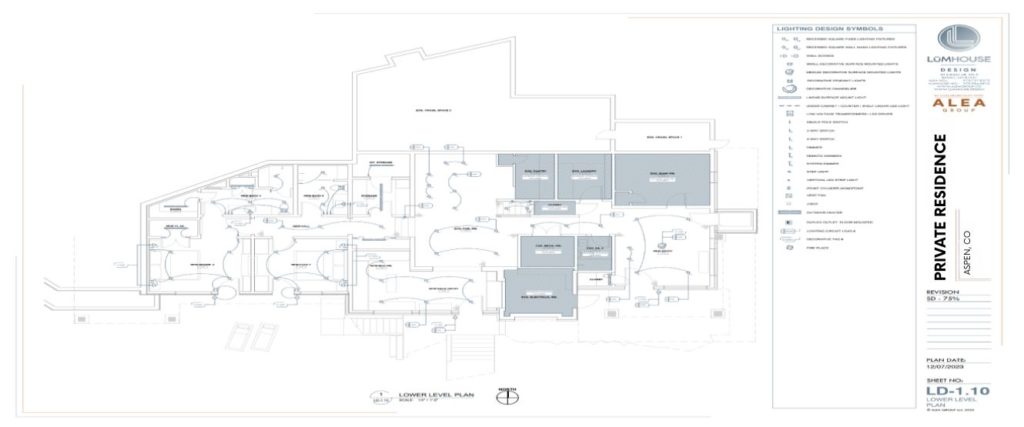

construction documents
This step includes transforming the design into comprehensive documentation that contractors can use for implementation. This phase ensures that the technical details are accurately conveyed, and the project is ready for construction.
Tasks: Finalization of lighting layouts and plans, preparation of detailed specifications, creation of wiring diagrams and control system documentation, collaboration with electrical engineers for seamless integration.


construction admin
Overseeing the implementation of the lighting design during the construction phase. The focus is on ensuring that the design is executed according to the specifications and addressing any unforeseen issues that may arise.
Tasks: Regular site visits to monitor progress, coordination with contractors and subcontractors, troubleshooting and resolving on-site challenges, verification of installed fixtures and control systems.

final aim
This phase is the finishing touch, where we meticulously adjust all lighting elements to enhance and fine-tune the ambiance to perfection. Collaborating closely with the control teams, particularly the skilled individuals from the AROS team, we ensure precise light level settings to achieve the desired atmosphere.
Throughout this dynamic process, extensive collaboration occurs among various design teams, clients, general contractors, and electrical contractors. It’s crucial to remember that teamwork is paramount, emphasizing collective effort over individual contributions.


